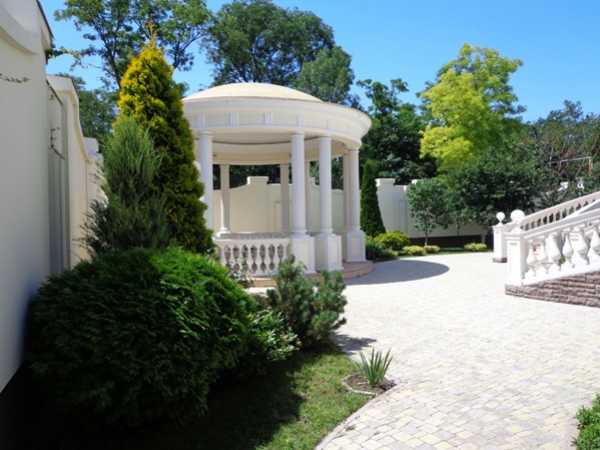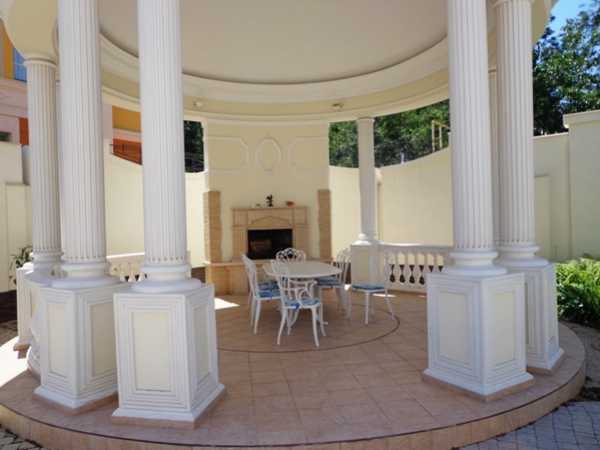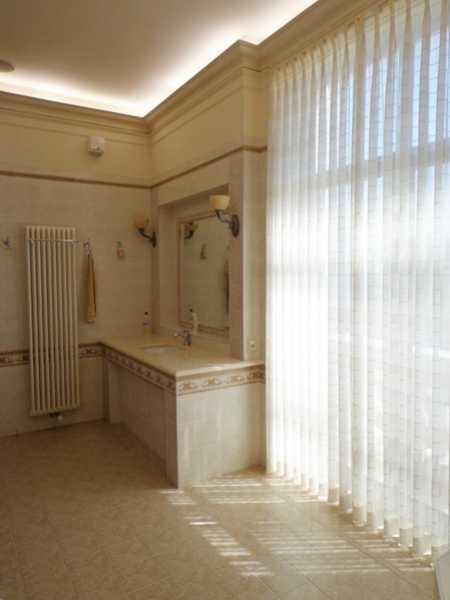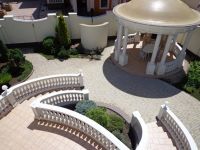House, 650 m2, 3 floors, 7 rooms, 19 acres3,950,000 USDOdessa, Primorskiy, Lermontovskiy per. • On map Rooms7
Area650 m2
Living370 m2
Kitchen35 m2
Land19 acres
Floors3
Шикарный дом в Лермонтовском переулкеCode 473969 . Detached house for VIP clients in Lermontovskiy lane , the first line from the sea , 19 acres , new house of 2008 of construction , 650/370/35 m , 2 floors , 3 levels , 7 rooms , renovated with modern ecological materials , Italian furniture and bathroom , 1st floor - luxurious living room of 70 m . with 6.5 m ceilings , panoramic Windows and access to the outdoor terrace overlooking the sea , dining room of 40 meters , kitchen of 16 m . From the dining room there is an exit to the patio , to the gazebo with barbecue area. Also on the 1st floor is an office room 26 m., decorated with wood of valuable breeds and master bedroom 27 m with its own bathroom . On the second floor - 2 bedrooms of 28 meters , 9 meters walk-in closet , bathroom 15 m . Hall 65 m. with magnificent views of the sea and access to the terrace . On the ground floor - cloakroom , garage for 2 vehicles ( also with space for 2 m/a in the yard ) generator , billiard room , sauna , swimming pool . Plot 19 acres of the correct form , landscape design , rare species of shrubs and trees . There is a place for the equipment of the outdoor pool.In home decoration used precious wood, marble, ironwork. The guards house , single room for staff . Alarm , video surveillance . Price 4 million. E. Object typeHouse Add Id59818 Add date14.05.2020 Renewal date12.06.2020 Share The ad is currently inactive on websiteПохожие объявления |
The ad is currently inactive on websiteПохожие объявления |
































































