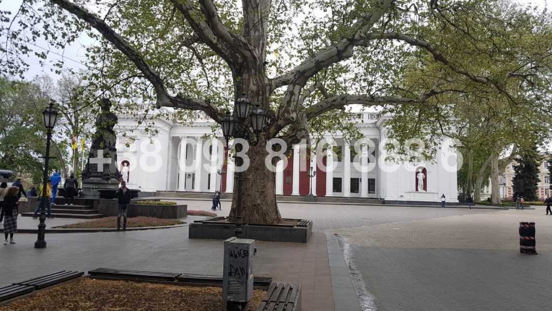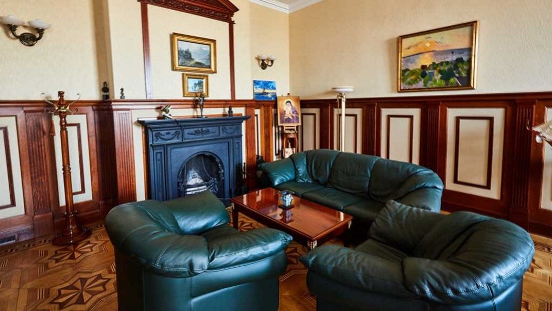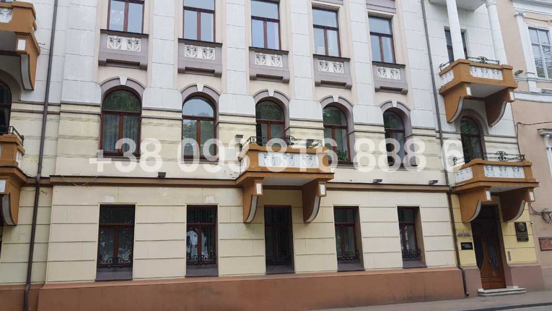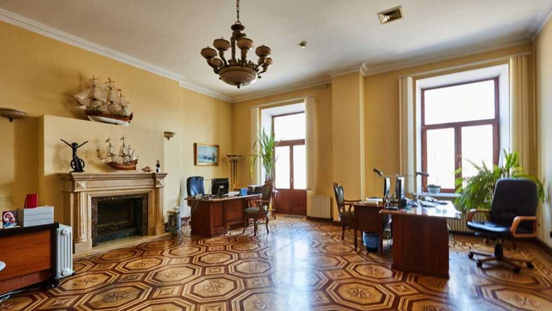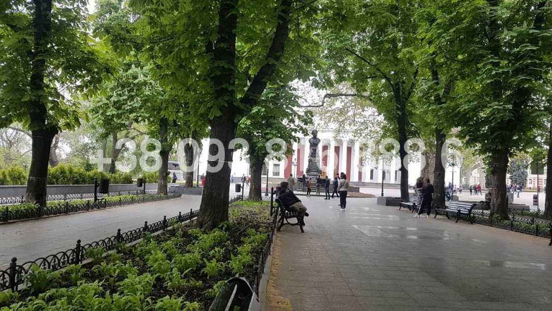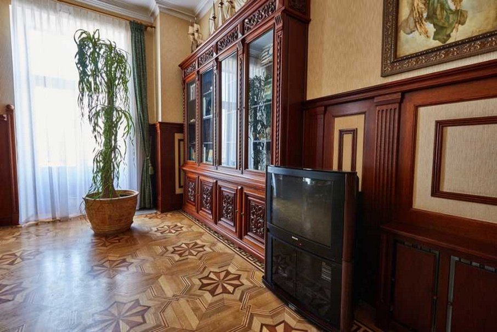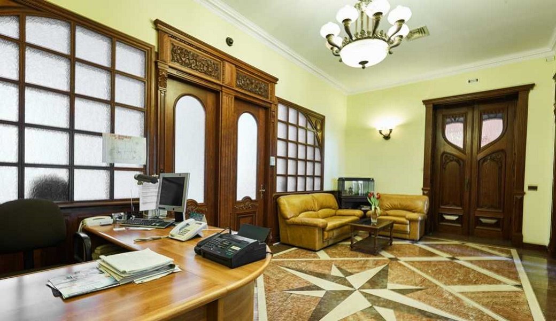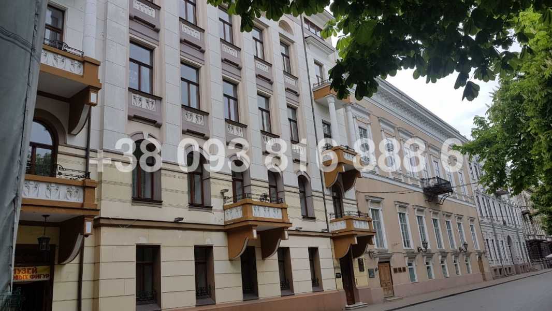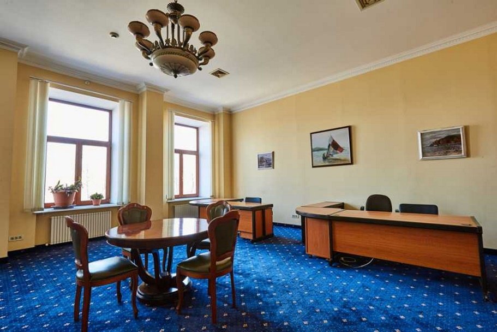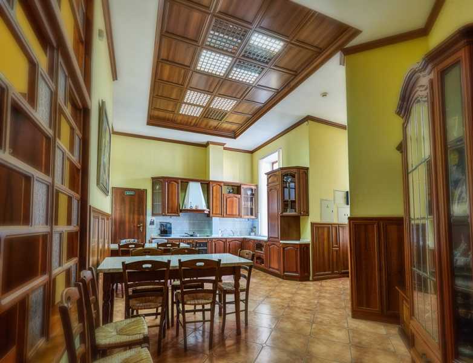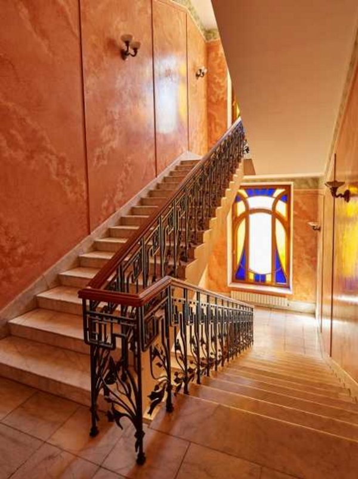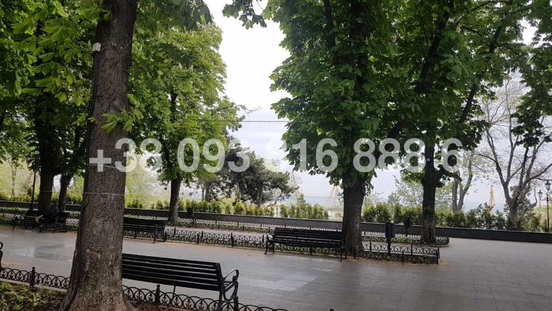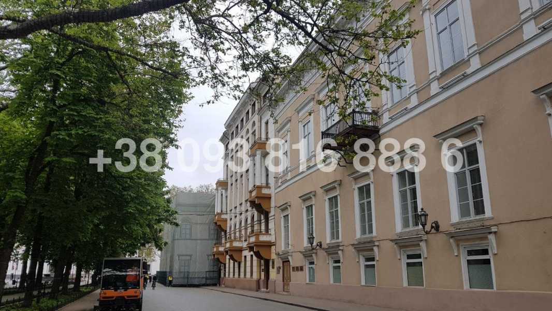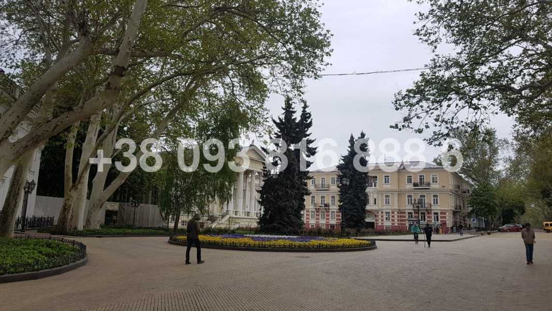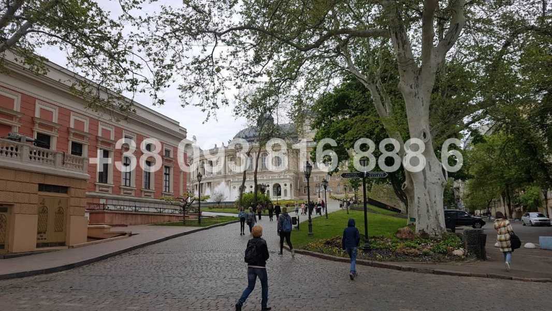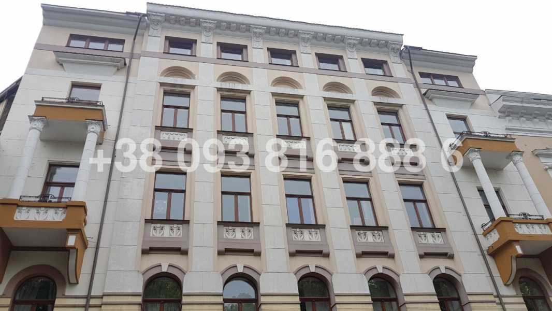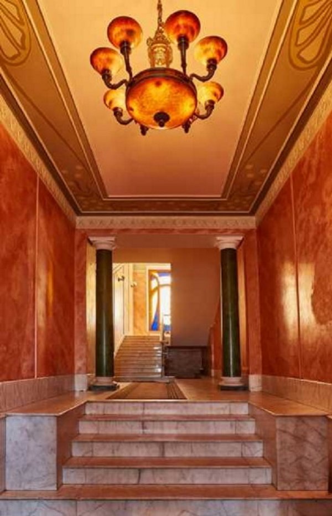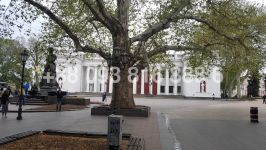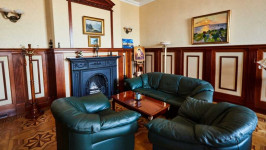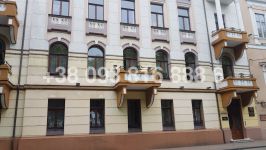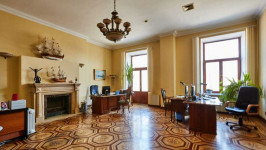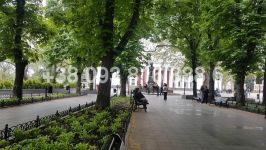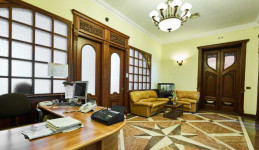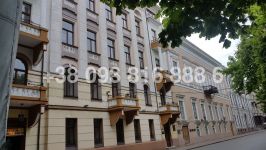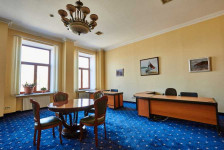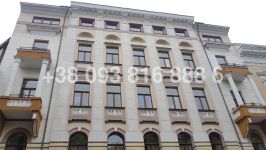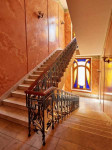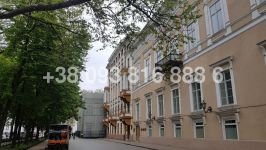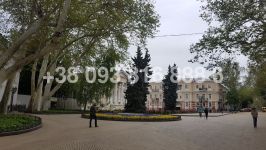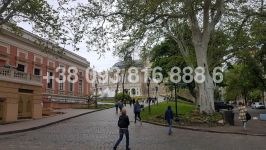|
Area2400 m2
Эксклюзивное предложение на рынке. Продам лучшее здание в самом сердце Одессы! Приморский бульвар. Идеально под бизнесThe building is located in the most prestigious area of the city. The house was built in 1820 by architect Franz Boffo. From 1998 to 2000 was carried out a complete reconstruction of the building : the building is placed on a new Foundation, from the inside of the building was pressed piles are long 9-10 meters (1,500 piles) was replaced by a ceiling, new plumbing, installed a new marble staircase, all window and balcony frames taken in a metal cage, interior doors made of solid oak, wooden Windows manufactured by "Evroleks", window-sills made of white marble. The total building area of 2400 m2 (possible to increase). The building has five floors and a basement. Also equipped with an Autonomous heating system (4 autonomously operating a gas boiler), ventilation system, air-conditioning, there is a constant supply of water (15 tons), the house is connected to two independent power supply sources with a total capacity of 90 kW. It is possible to install an Elevator. Repairs made in accordance with the General style of the building - the luxurious Empire style with the use of a large number of exclusive elements of a decor. The same styles are applied in all offices. On the third floor of the building, two functioning fireplaces : English made of cast iron and marble. Ceiling height of 4.5 meters. The building is equipped with CCTV and alarm system, has a security guard. The building is located in the historical and business centre of the city. Next to the monuments, administrative buildings. There are projects of reconstruction of the building as a hotel. Thanks to its impressive location, the building will provide you with a steady income. At the moment 80% of the offices is leased. Total area : 2400 m2 Area basement : 253.9 m2 Area 1st floor : 346 m2 Area 2nd floor : 383.7 m2 Area 3rd floor : 385.7 m2 Area 4th floor : 418 m2 The area of the 5th floor : 425 m2 The area of the 6th floor (attic) : 300 m2 The attic could be increased up to a full floor. --------------------------------- Specifications: from 1998 to 2000 he was a full restoration of the building; -the building is placed on a new Foundation; on the inner side of the building pressed into the pile of 9-10 meters long (1,500 piles); -installed new floors; -new marble staircase; -all window and balcony frames taken in a metal cage; -doors are made from solid oak; -wood Windows manufactured by "Auralex"; -window sills made of white marble; -Autonomous heating system (4 autonomously operating a gas boiler); -on the 3rd floor of the building, two existing fireplace (English made of cast iron and marble); -a constant supply of water (12 tons); -the house is connected to two independent power supply sources with a total capacity of 90 kW; -all rooms air-conditioned; the offices were refurbished in accordance with the General style of the building. For sale basement, first, second and third floors. Possible sale of parts. PositionDetached building Object typeOffice Отель Front entranceYes Add Id305286 Add date06.06.2023 Renewal date20.06.2023 Share The ad is currently inactive on websiteПохожие объявления |
The ad is currently inactive on websiteПохожие объявления |

