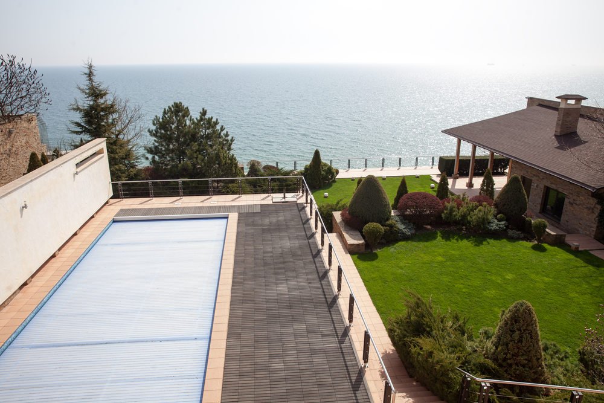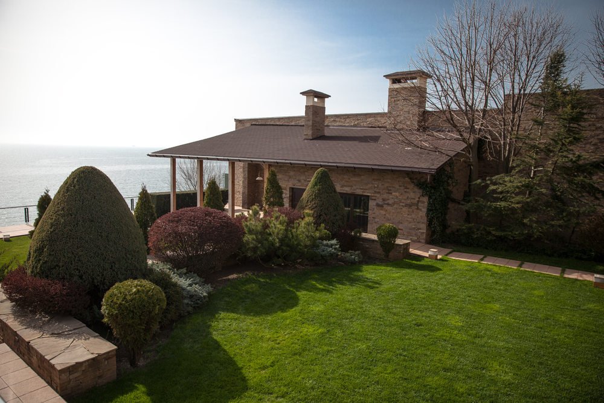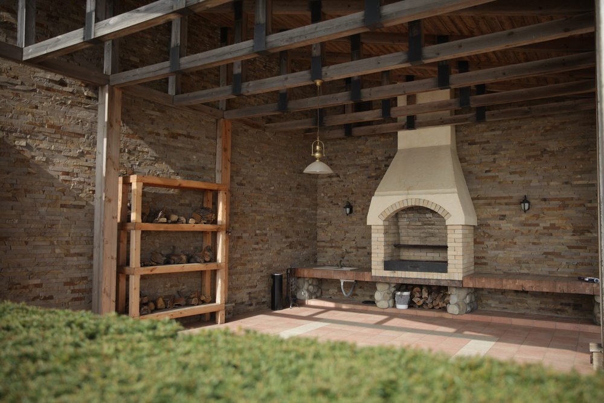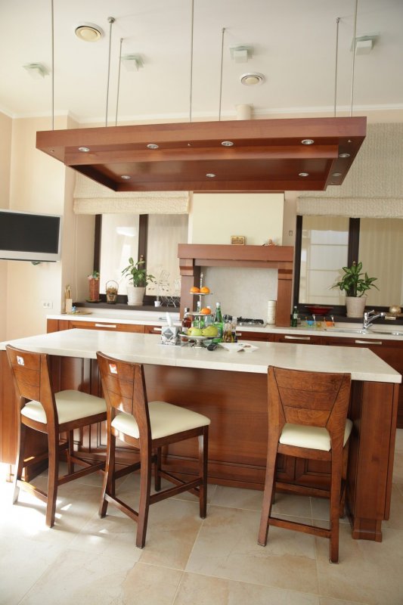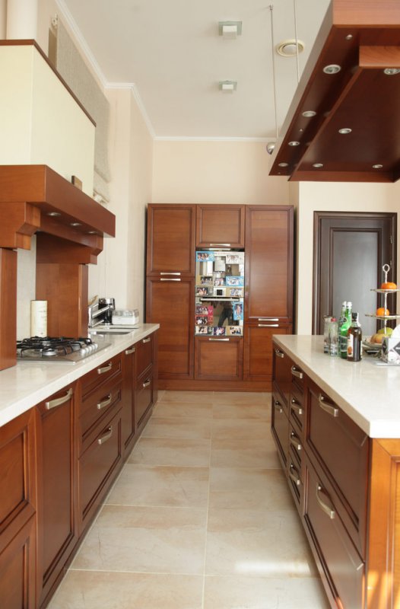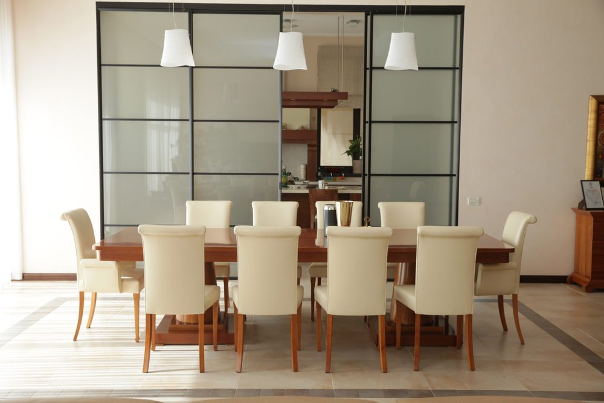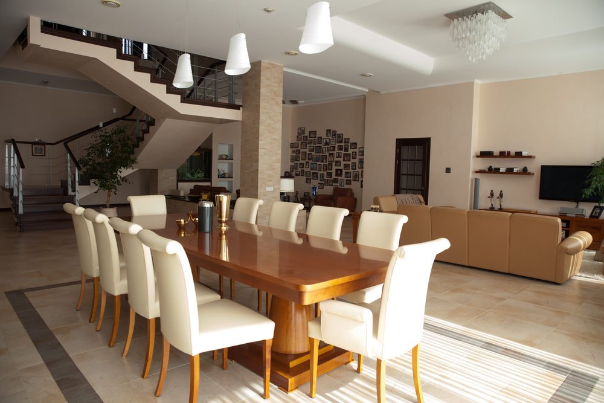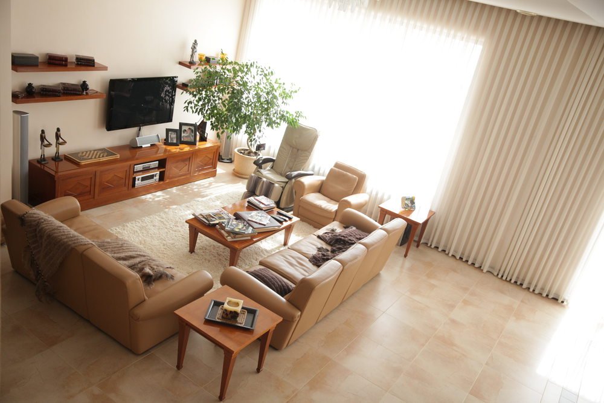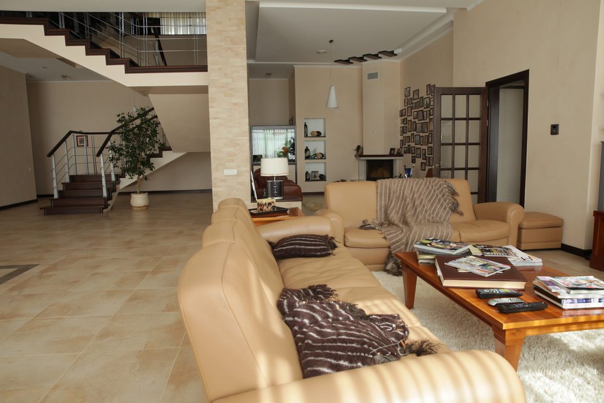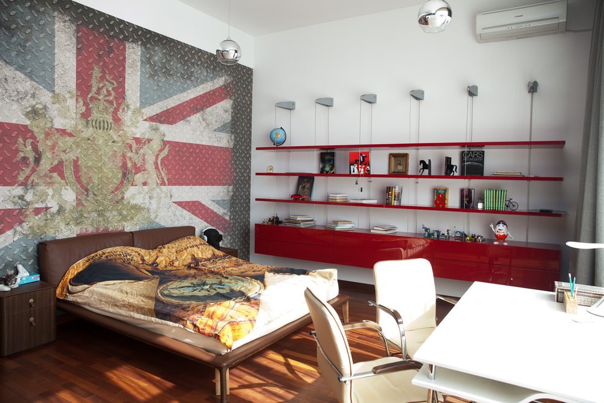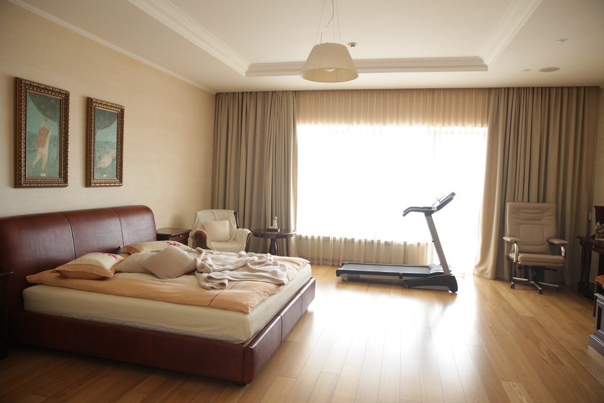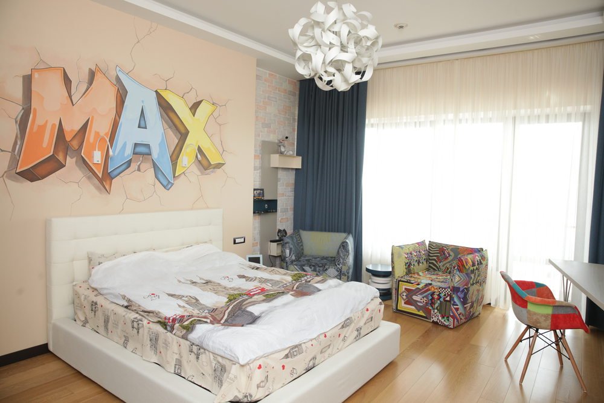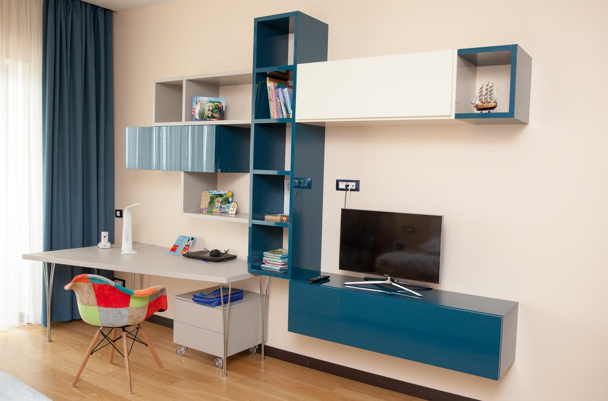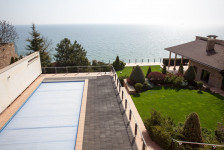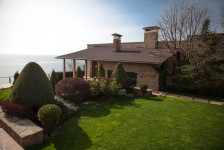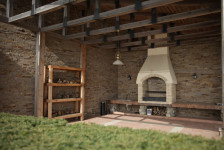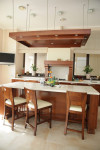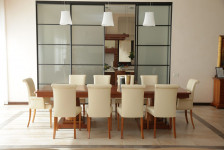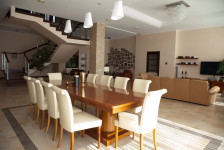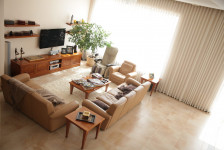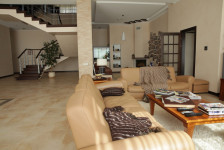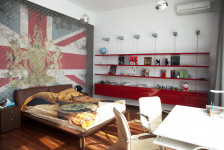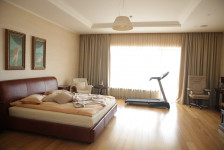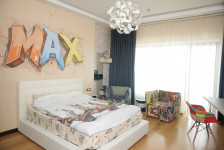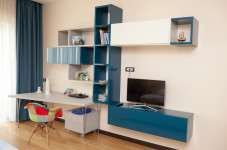|
Rooms5
Area1210 m2
Living389.5 m2
Land26 acres
Floors2
Роскошный дом на берегу моря в Совиньоне-11st row from the sea. Building 3-tier, a very interesting architectural solution of the effective red brick, with terraces and balconies overlooking the sea. The thickness of the walls 640mm, reinforced with metal grids, the inner walls of red brick effective thickness 380 mm, metal lintels. In the basement there are: kitchen staff, room for water treatment, billboards, office Manager. Total area=1210 square meters, of which the area of residential building=389,5 sq m, the area of the garage with ancillary facilities=140,69 sq. m, area=490 sq m, the area of the boiler room with barbecue facilities (107,9 sq. m.). 1st floor: kitchen, open kitchen, living-dining room (71,56 sqm), lounge with fireplace (a 17.14 sqm), aquarium, Cabinet (27,83 sq. m.), sauna (of 12.43 sq. m.), recreation room (46,36 sqm), massage (10,82 sqm), bathroom (1.95 sq m), shower room (2,43 sqm), utility room (17,45 sqm), children's room, C/u staff (1,92 sq m), guest bathroom (3,69 sqm), dressing room (8,48 sqm), Laundry (of 13.91 sq. m.) (washing machine – 3 PCs., dryer – 2pcs., Ironing machine), a room with facilities for staff, sewage pumping station (of 12.83 sqm), pantry (9.4 sq. m), dining room (13,39 sqm), boiler room (13,95 sq. m), pantry (51,11 sq. m.). 2nd floor: hall (of 41.46 sq. m.), bedroom (40,3 sq. m.) with walk-in closet (12,47 sqm), bathroom (13,4 sqm), corridor (11,05 sq. m.) and terrace; bedroom (a 25.94 sq. m.) with bathroom (of 11.31 sqm), a corridor (of 6.19 sq. m.) with terrace; master bedroom (38,50 sqm) with walk-in closet (15,05 sq. m.), bathroom (18,36 sqm) and a terrace; guest bathroom (of 2.35 sq. m.); staff bedroom (18,22 sq m) with/y (4,05 sq. m.); 3 channel (10,47+17,38+6,02 sqm), vestibule (of 2.84 sq. m.), garage (40,43 sq. m.), generator (of 16.46 sq. m.), furnace (17,57 sqm), guard room (of 5.92 sq. m.), bathroom (3,84 sq. m.). Prior to the construction of the house was made strengthening of the slope of the slope, the landslide complex structures made of engineering-geological conditions on all of the above is relevant documentation and acts of the executed works. The house stands on a monolithic concrete pad that is attached to the SAI, it is protivoopuholevymi and seismically stable conditions. Ground floor – solid concrete reinforced zone slab – continuous monolith. There is an automatic climate system, and in some of the rooms separately air conditioned. In the house for protection – monitor video surveillance of the entire area and the house. Underfloor heating throughout the house. Garage for 2 full jeeps, guest Parking (135 sqm). Pool 15х4,5m, separate room for heating the pool water and purification system. Object typeHouse Add Id402637 Add date26.03.2020 Renewal date26.03.2020 Share The ad is currently inactive on websiteПохожие объявления |
The ad is currently inactive on websiteПохожие объявления |

